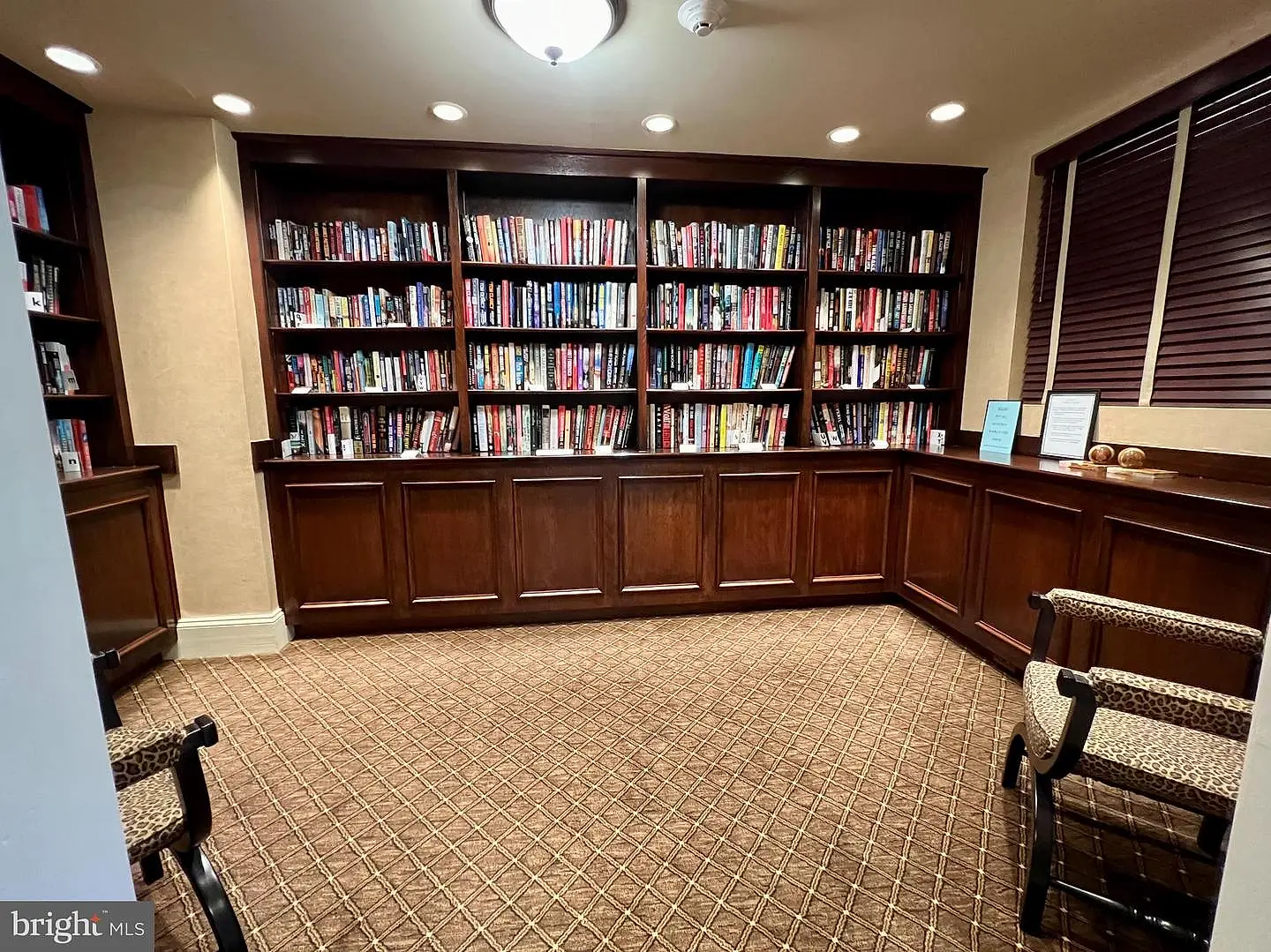1219 W Wynnewood Road #206Wynnewood, PA 19096
Due to the health concerns created by Coronavirus we are offering personal 1-1 online video walkthough tours where possible.




Location, Location, Location!! Shopping, transportation, dining, and more just a few blocks from your residence. Enter the driveway and pass the lovely fenced in pool area & green. Pull right up to the covered entry for drop off or park in one of the many spaces in the open lot. Once through the secure entrance, you will find a staff member to great you (from 5pm -12pm). Proceed into the large bright lobby with plentiful & comfortable seating, a full bank of windows, and even a Private Library. The elevators are located just beyond the entrance and front desk to take you up to your new home. Enter through your custom tiled foyer with the abundant closet space and be welcomed into the open large living and dining area with even more closet space, windows & glass sliding door to the covered tiled balcony with even room for seating. The white kitchen provides the perfect amount of space for preparing meals with a large, shelved pantry closet and room for a table and chairs. The opening from the kitchen to the Dining/Living Area allows you to enjoy your company while you cook and lets in the natural light. Down the hall is the stackable Washer/Dryer closet as well as a hall closet. The Guest Bath features a lovely, tiled floor and a newer walk-in tub; one of the most convenient (and expensive) upgrades. The Guest Bedroom located across the hall features plenty of closet space and track lighting. The Main Bedroom feat. a large walk-in closet & an Ensuite Bathroom with tiled shower stall and a newer large vanity w/ solid surface top and integral sink. Community features include a beautiful inground pool, the library, and your own storage locker. Condo fee includes water/sewer & a front desk staff member and plenty of exterior parking. Note that garage spaces are available on a wait list basis and for an additional fee. This sought after building is conveniently located within a short distance to Wynnewood Train Station, Whole Foods, Giant, Target, Wynnewood Shopping Center and minutes to Suburban Square, Trader Joe's and the Farmer's Market. You really can have it all!
| a week ago | Listing updated with changes from the MLS® | |
| a week ago | Status changed to Active Under Contract | |
| 2 weeks ago | Status changed to Active | |
| 2 weeks ago | Listing first seen online |

The real estate listing information is provided by Bright MLS is for the consumer's personal, non-commercial use and may not be used for any purpose other than to identify prospective properties consumer may be interested in purchasing. Any information relating to real estate for sale or lease referenced on this web site comes from the Internet Data Exchange (IDX) program of the Bright MLS. This web site references real estate listing(s) held by a brokerage firm other than the broker and/or agent who owns this web site. The accuracy of all information is deemed reliable but not guaranteed and should be personally verified through personal inspection by and/or with the appropriate professionals. Properties in listings may have been sold or may no longer be available. The data contained herein is copyrighted by Bright MLS and is protected by all applicable copyright laws. Any unauthorized collection or dissemination of this information is in violation of copyright laws and is strictly prohibited. Copyright © 2020 Bright MLS. All rights reserved.



Did you know? You can invite friends and family to your search. They can join your search, rate and discuss listings with you.