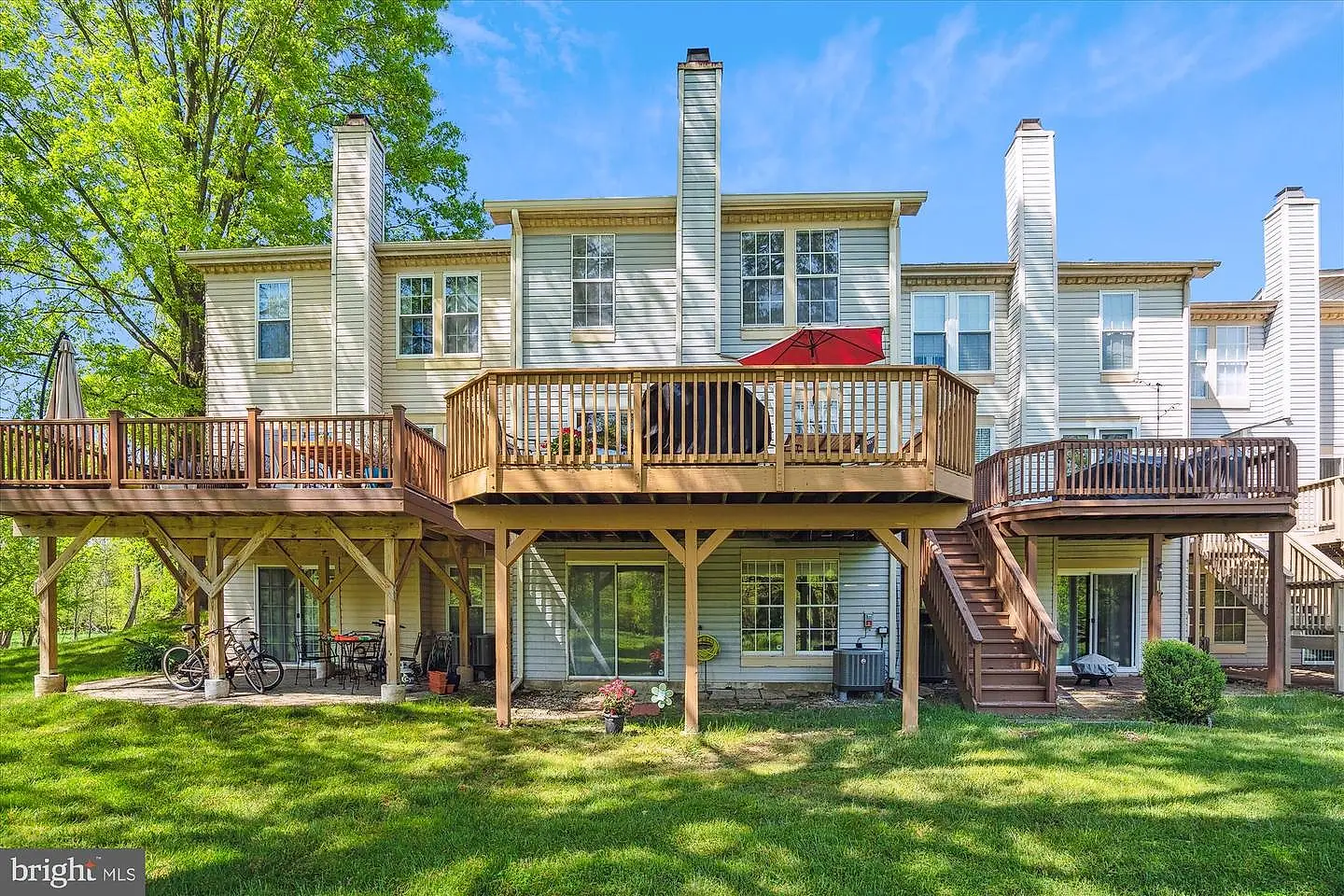4593 Kingscup Court Ellicott City, MD 21042
Due to the health concerns created by Coronavirus we are offering personal 1-1 online video walkthough tours where possible.




BREATHTAKING!!-yes the breathtaking views will leave you speechless. Prepare to be captivated as you step onto the expansive rear deck! This property showcases one of Ellicott City's most impressive rear views, providing a private oasis of lush green space. Whether you're soaking in the warmth of a summer sunset or savoring the tranquility of a snowy day, this location offers unparalleled beauty year-round. Inside, the open floor plan is ideal for entertaining, with a pass-through from the kitchen facilitating easy conversation. The kitchen itself is a chef's delight, featuring stainless steel appliances, a double sink, durable ceramic tile flooring, and a convenient pantry. Adjacent to the kitchen, you'll find a half bath for added convenience. Upstairs, vaulted ceilings and skylights create a spacious and airy atmosphere. The bedrooms are generously sized, featuring soaring ceilings, ceiling fans with lights, and window treatments. The large primary bedroom boasts an additional vaulted ceiling, along with a sizable full bath offering a separate shower and tub. Additionally, a walk-in closet custom-fitted with efficient cabinets maximizes storage space. Descending to the lower level, you'll find a comfortable fully finished space with easy walkout access to the rear lot and incredible green open space. An additional bathroom adds convenience, while a utility room houses a full-size washer and dryer, along with a handy utility sink. The updated heating and cooling system ensures efficiency and comfort year-round. Whether you envision this space as a recreation room, home office, or study, the possibilities are endless. Don't miss out on is once in a life time opportunity to call this wonderful property YOUR home!
| 12 hours ago | Listing updated with changes from the MLS® | |
| 20 hours ago | Listing first seen online |

The real estate listing information is provided by Bright MLS is for the consumer's personal, non-commercial use and may not be used for any purpose other than to identify prospective properties consumer may be interested in purchasing. Any information relating to real estate for sale or lease referenced on this web site comes from the Internet Data Exchange (IDX) program of the Bright MLS. This web site references real estate listing(s) held by a brokerage firm other than the broker and/or agent who owns this web site. The accuracy of all information is deemed reliable but not guaranteed and should be personally verified through personal inspection by and/or with the appropriate professionals. Properties in listings may have been sold or may no longer be available. The data contained herein is copyrighted by Bright MLS and is protected by all applicable copyright laws. Any unauthorized collection or dissemination of this information is in violation of copyright laws and is strictly prohibited. Copyright © 2020 Bright MLS. All rights reserved.



Did you know? You can invite friends and family to your search. They can join your search, rate and discuss listings with you.