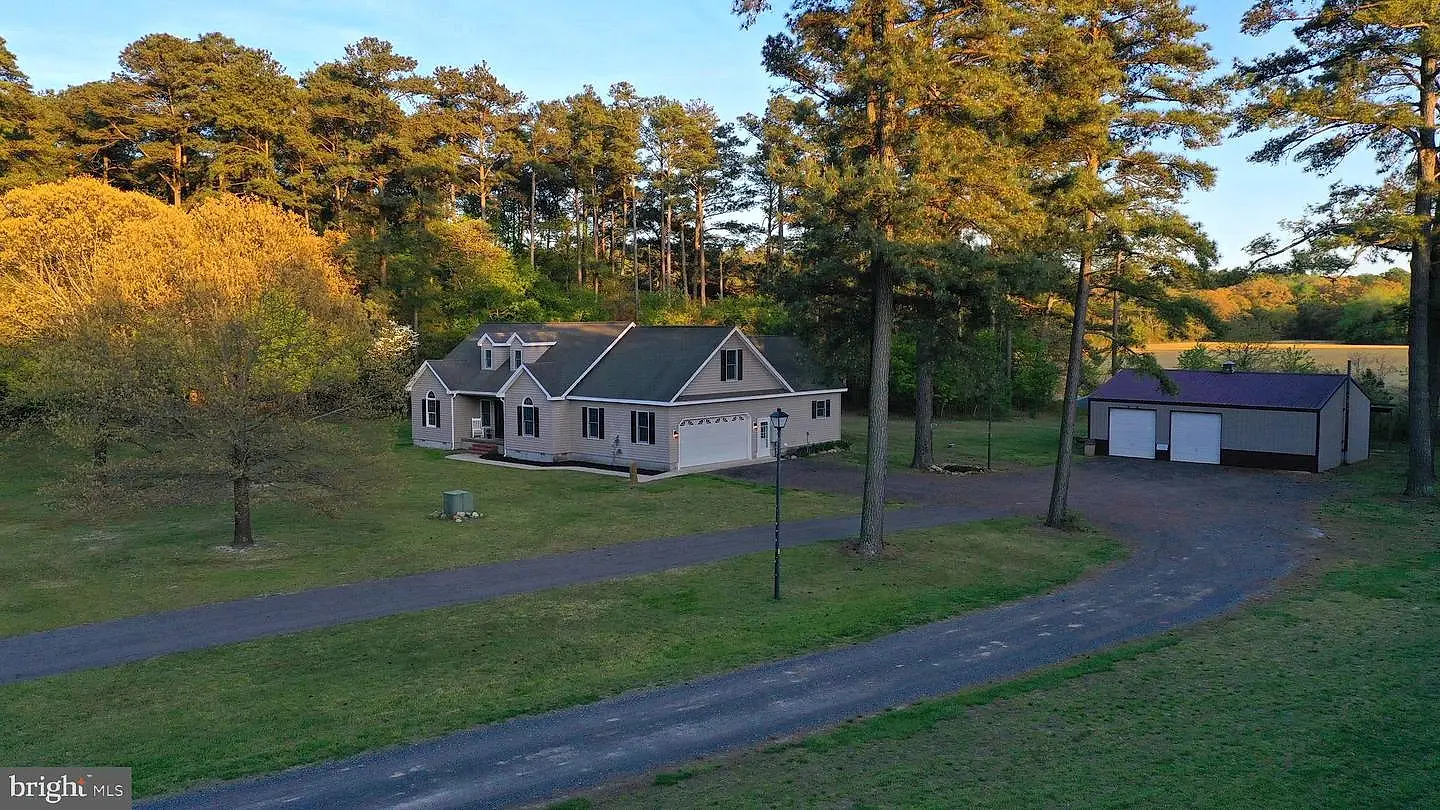29029 Ellis Mill Road Seaford, DE 19973
Due to the health concerns created by Coronavirus we are offering personal 1-1 online video walkthough tours where possible.




Opportunities like this don't come often! 2900+- square feet give you the utmost space while still keeping a cozy and accessible feeling. This beautiful home sits on a sprawling 2 acres of privacy, completely surrounded by farm land. Privacy and peace await you at the end of a long driveway, where you'll be greeted by your oversized 40x30 Two Bay Pole Building with added Lean-to. The home itself also has an attached oversized 2 car garage. Enter your gorgeous foyer under the sunlight from two large dormer windows and elegant chandelier. Tile flooring further elevates the space and will immediately alleviate any mishaps from the day. Brand new flooring guides you throughout the rest of the home, through the formal dining room, into your absolutely stunning kitchen. All brand new soft close cabinets set the base for the gorgeous gray veined Quartz countertops. The same stone adorns your oversized Island with ample space for seating. All brand new Stainless Steel Appliances and a true chefs delight 5 burner gas stove. Vaulted ceilings invite natural sunlight throughout the entire home from the Living area into the Sunroom, begging to be occupied and enjoyed for every Sunrise and Sunset! A split floor plan will allow two bedrooms, both with high ceilings and fresh lush carpet to enjoy their own full bathroom with brand new tile floors. Full of character and light from a thoughtfully placed accent window. The opposite side of the home will enjoy private access to the back deck through a large sliding door, perfect for early morning coffee and late night star gazing. A comfortably oversized room with large walk-in closet and en suite bathroom. The rain fall shower head and beautiful double vanity will give you the comfort and luxury you've always dreamed of. A fourth bedroom can be found up a short flight of stairs and be used for any purpose you may have. Enjoying an overlook of the entire property from the large window on the westward wall. Virtually every room of the house is accompanied by ceiling fans to add natural air flow to the equation in your bright and open home. Upgrades and thoughtful touches show themselves through every corner, and will be enjoyed for countless years to come.
| 7 hours ago | Listing updated with changes from the MLS® | |
| a week ago | Status changed to Active | |
| a week ago | Listing first seen online |

The real estate listing information is provided by Bright MLS is for the consumer's personal, non-commercial use and may not be used for any purpose other than to identify prospective properties consumer may be interested in purchasing. Any information relating to real estate for sale or lease referenced on this web site comes from the Internet Data Exchange (IDX) program of the Bright MLS. This web site references real estate listing(s) held by a brokerage firm other than the broker and/or agent who owns this web site. The accuracy of all information is deemed reliable but not guaranteed and should be personally verified through personal inspection by and/or with the appropriate professionals. Properties in listings may have been sold or may no longer be available. The data contained herein is copyrighted by Bright MLS and is protected by all applicable copyright laws. Any unauthorized collection or dissemination of this information is in violation of copyright laws and is strictly prohibited. Copyright © 2020 Bright MLS. All rights reserved.



Did you know? You can invite friends and family to your search. They can join your search, rate and discuss listings with you.